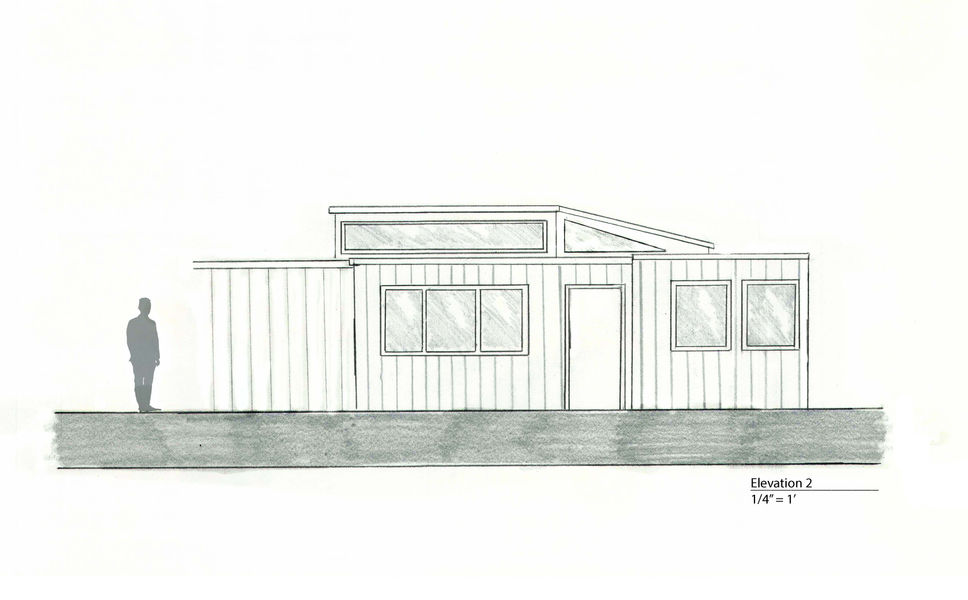top of page
9784360700
CHAMBERLAIN COTTAGE
Originally designed by Marcel Breuer - Wayland, MA 1940
The task was to create an addition for a client who requested having both public and private spaces for her new yoga business. With a open concept floor plan on the East wing of the house, there is a space for a yoga studio with plenty of natural light and ventilation, a small gym, two bathrooms, an office, and an area to make healthy shakes and meals for clients. To the West wing of the house, there is a studio styled home with the original layout Marcel Breuer created in 1940.

Chamberlain Cottage: Project
Chamberlain Cottage: Pro Gallery
bottom of page





